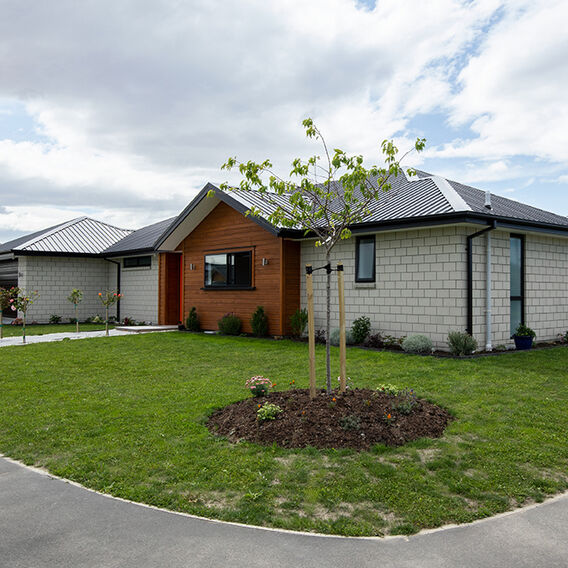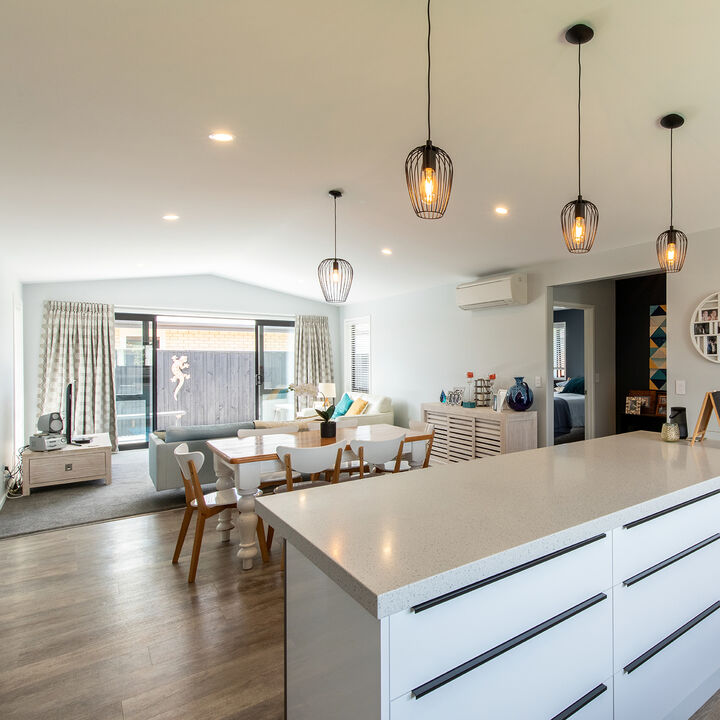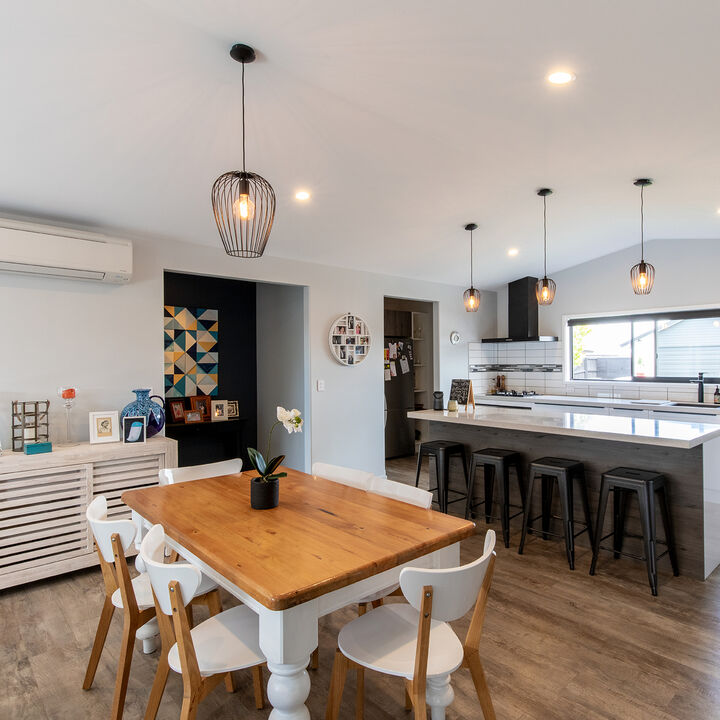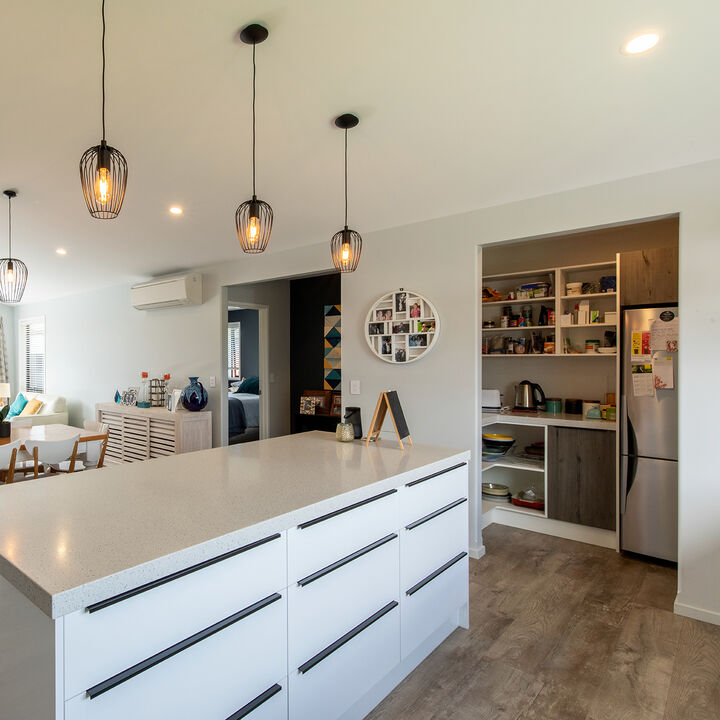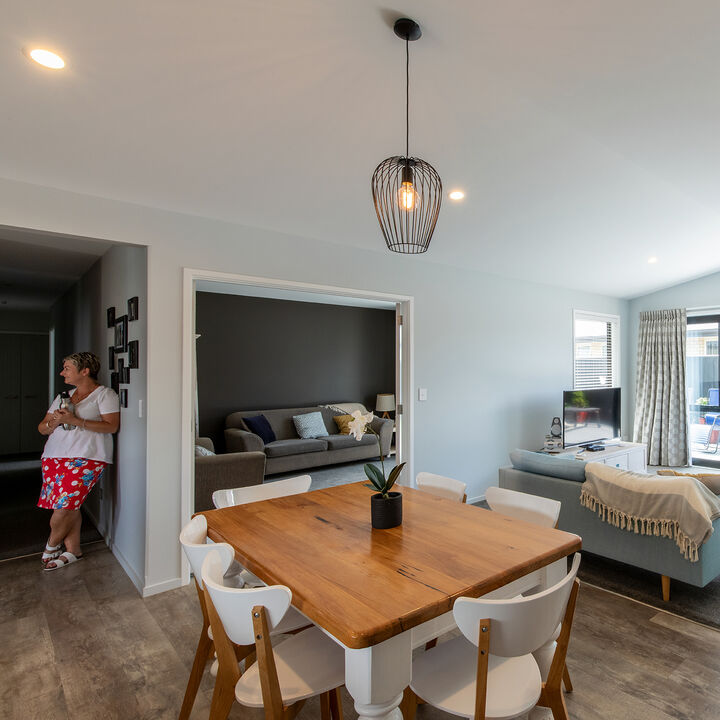How to future-proof your family
With an understanding of where their lifestyle is going and how they want to live, they came up with the perfect design solution alongside our in-house design team.
Their new home maximises sun, privacy and central living areas, but has two wings to separate the master suite from the other bedrooms.
Their beautiful kitchen and pantry, with a feature scissor truss ceiling spanning the dining and living areas, gives this home a sense of space and light. At the same time, their amazing use of colour has added warmth and personality to their home.
The corner site is enhanced with the exterior features of this home; namely the gorgeous entrance and gable with timber features and fabulous landscaping by the owners.
Kathy and Nigel loved the experience, particularly how organized and reliable we were.
"There was never a problem getting a hold of someone from the team and always a friendly face in the showhome to have a chat with."
- 3 bedrooms
- 2 bathrooms
- 2 living rooms


