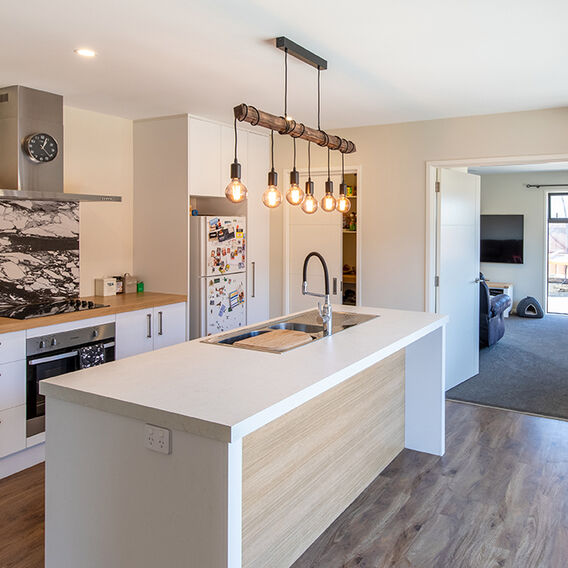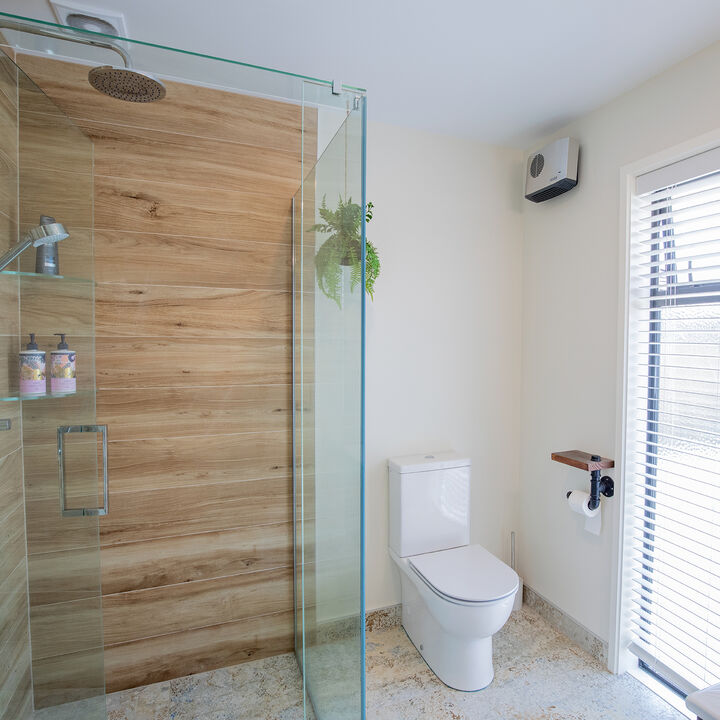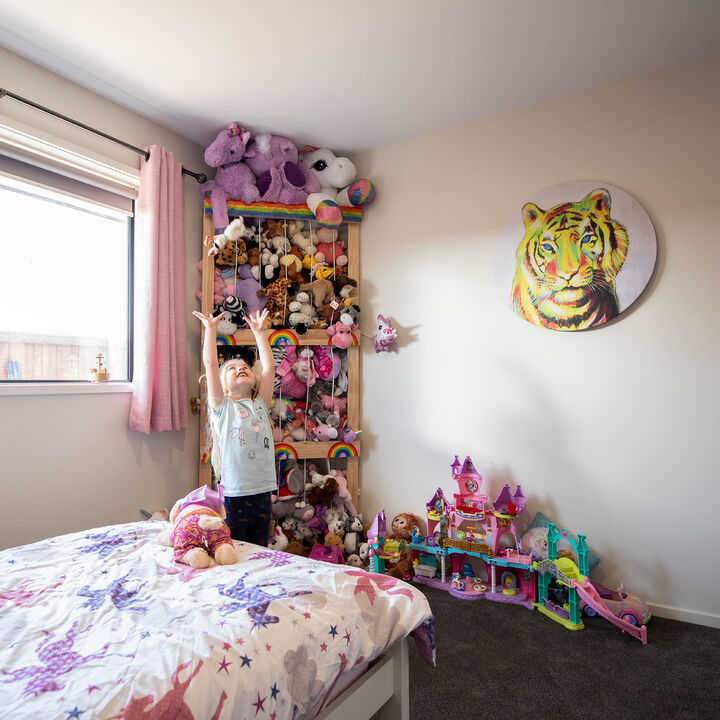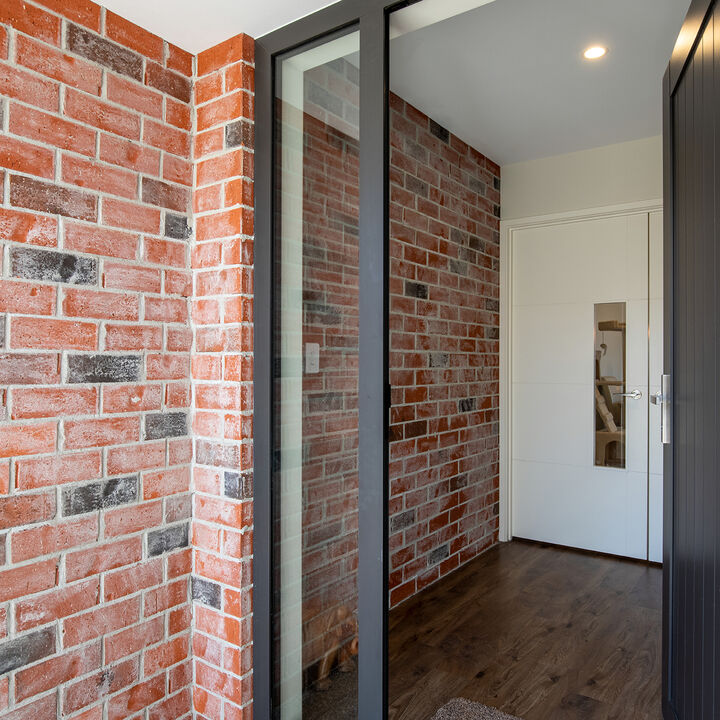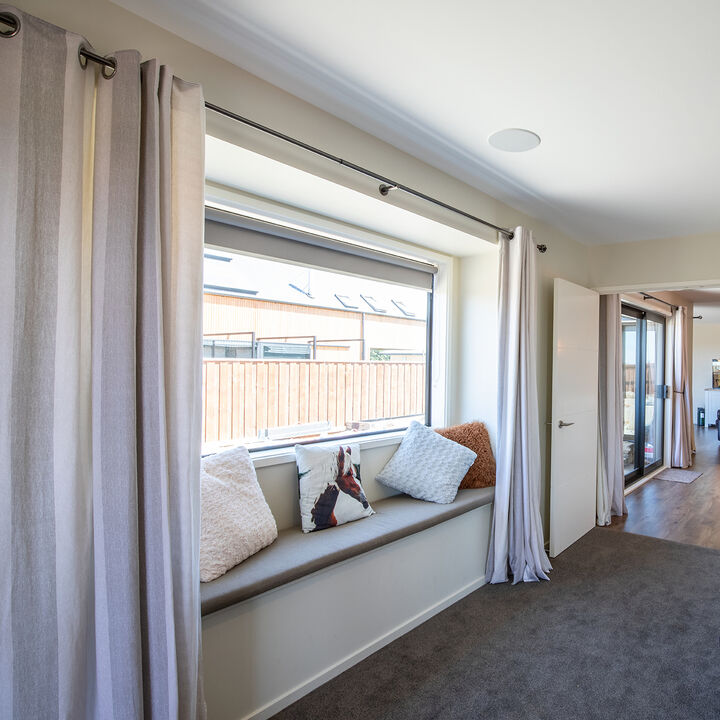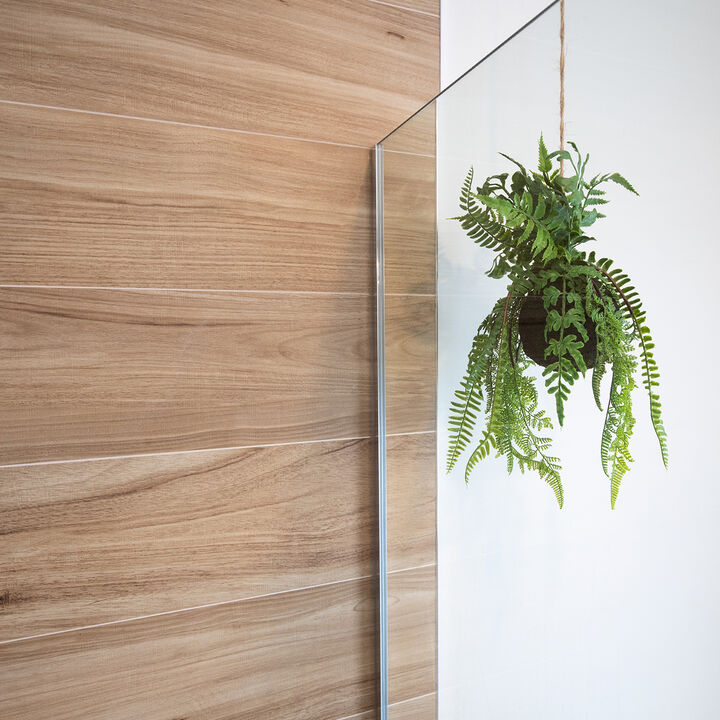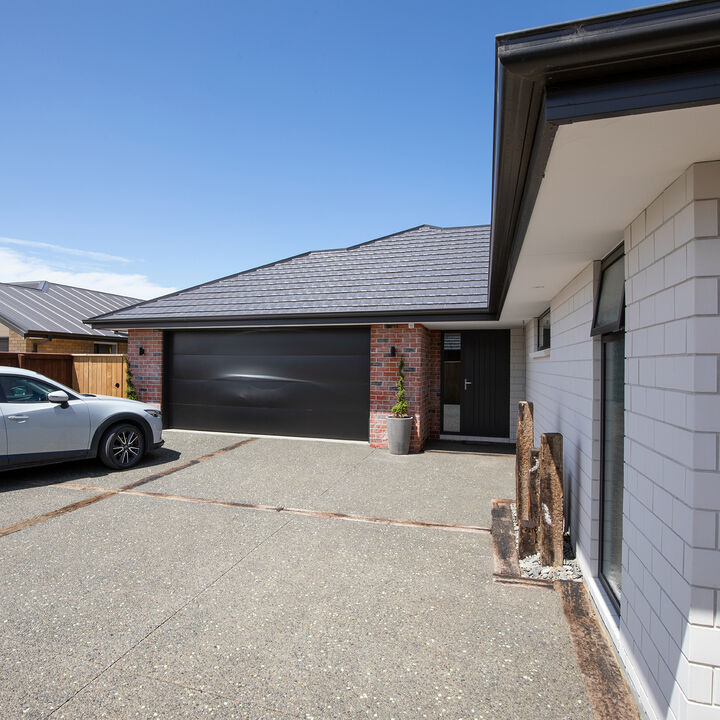Affordable, comfortable, and absolutely gorgeous
This gorgeous home encompasses a central kitchen, with living and dining spaces connected to a separate lounge. The two kids' bedrooms were at one end of the house and the master suite was built at the other.
There was a lot of thought put into using mixtures of cladding as features, but the rustic entrance and timber-look ensuite are just two superb examples of how they have achieved this.
The home oozes warmth and family living, as well as being totally functional for many years to come.
Helen and Justin were ecstatic to be able to achieve all of this within the Kiwisaver parameters.
"Communication was a huge part of the building process and we're both so appreciative of having complete involvement in everything."
- 4 bedrooms
- 2 bathrooms
- 2 living rooms


